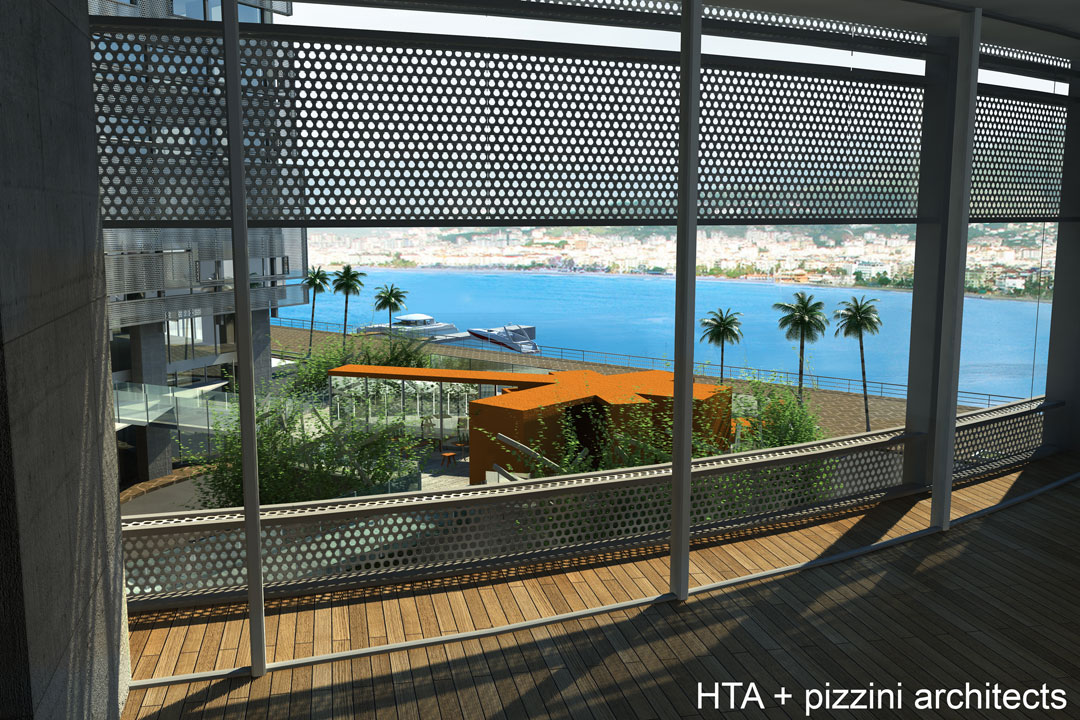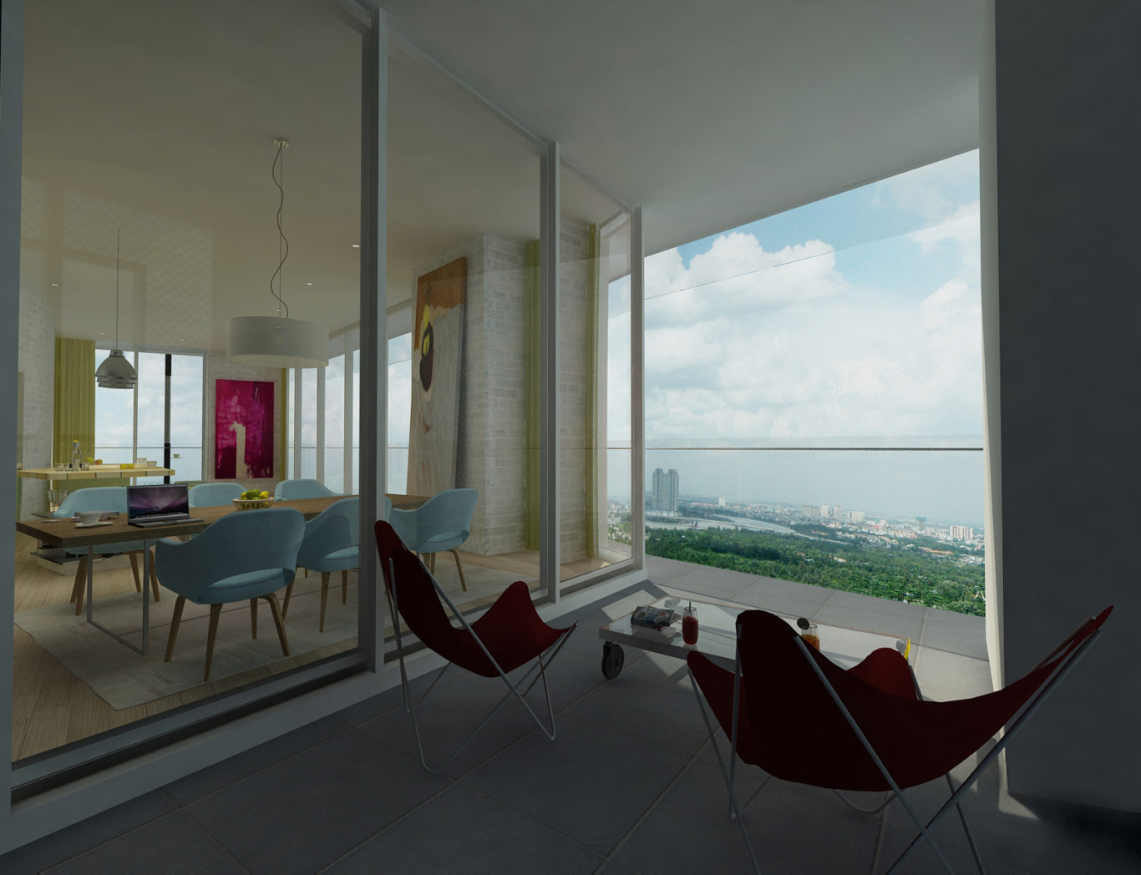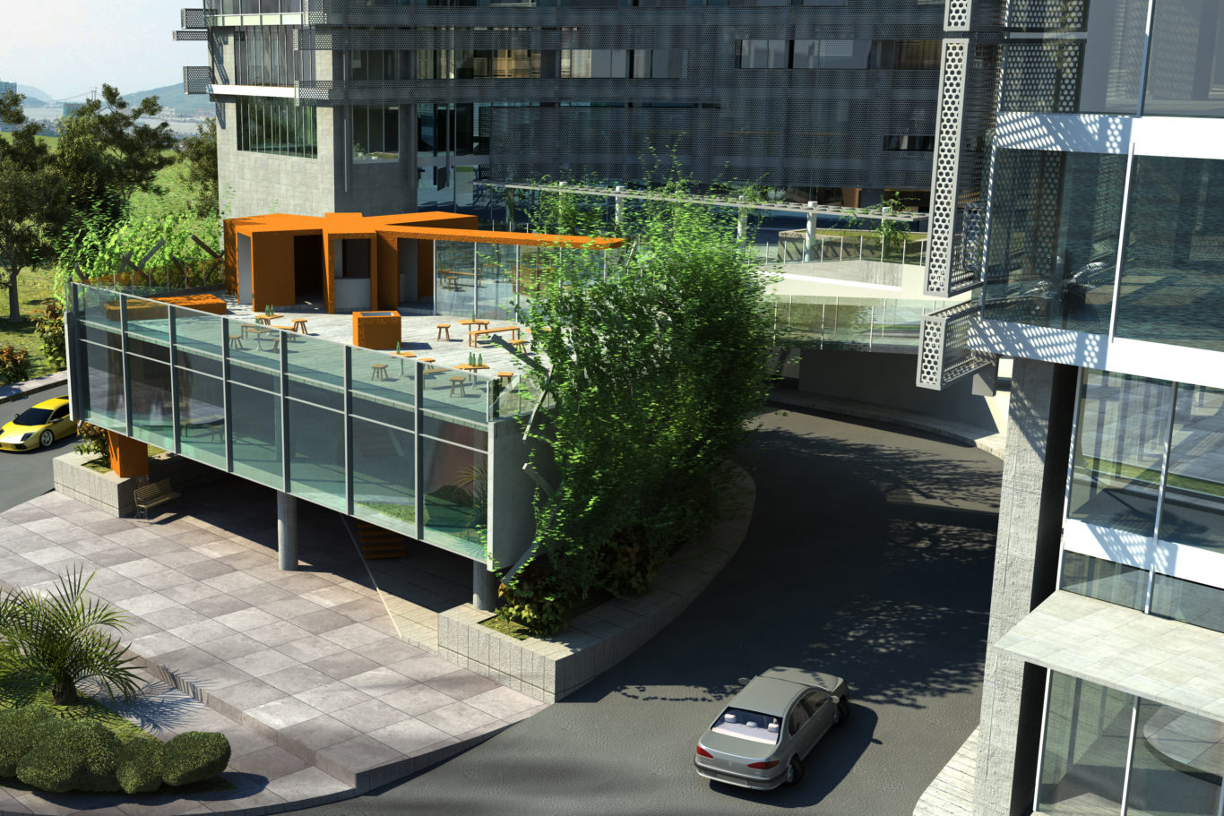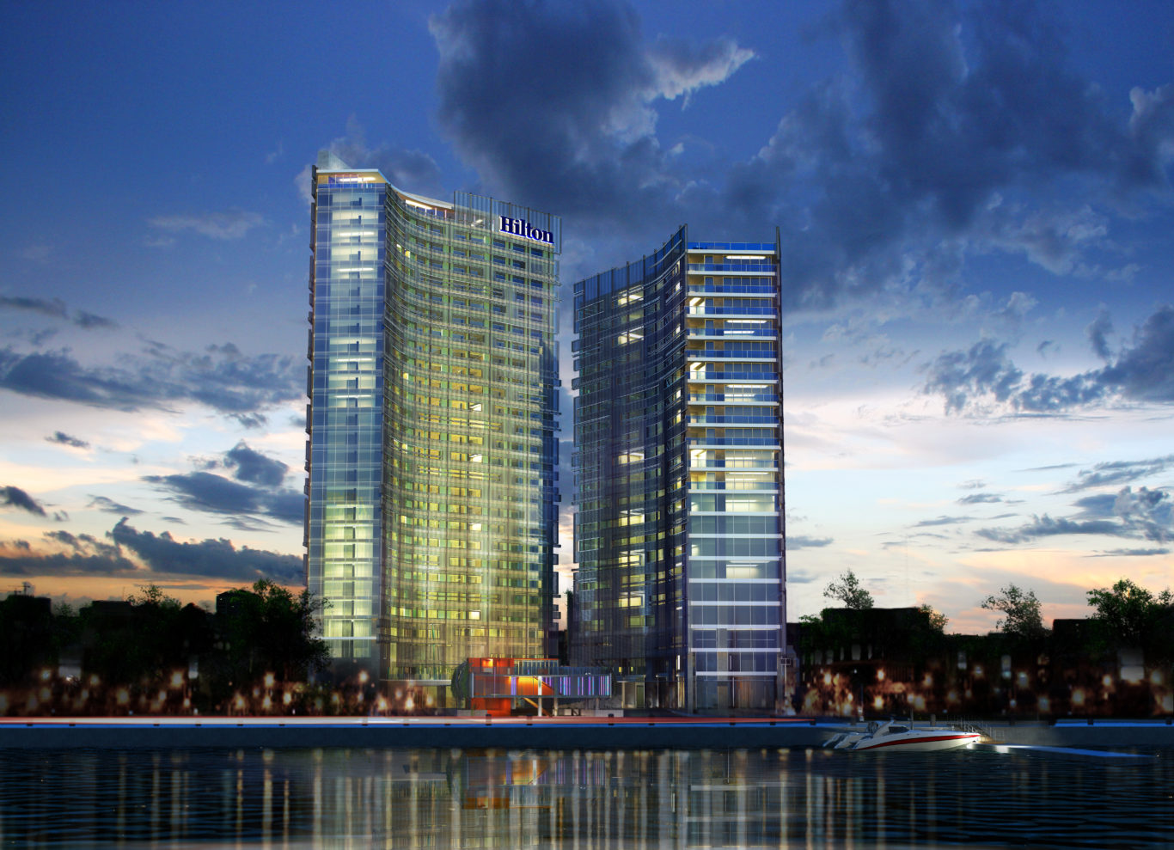



The Hilton Danang
HTAP designed a mixed use development anchored by a Hilton hotel on a deep site sloping down to the broad river walk along the Han River. The two towers were cupped into an enclosing gesture and the core was moved to the back of the hotel tower, allowing all hotel rooms to face the river.
Location
Danang, Vietnam
Client
Bach Dang Co
Site Area
7,123 sq.m.
GFA
43,692 m2
Project Type
Mixed Use - Hotel Tower; Apartment / Office Tower; Retail Podium
Hotel Tower
29 floors, 221 keys, 2 VIP levels, banquet facilities, restaurants, spa, health club, pool, skybar, business center, B.O.H., all to Hilton Standards
Apartment / Office Tower
26 floors, 84 apartments, 8400 m2 office, helipad
Podium
4 floors retail shops, 3 cinemas, 2 floors parking / technical
Construction Value
USD 65 million
Status
Under construction
Scope
Architectural Concept Design and Design Development